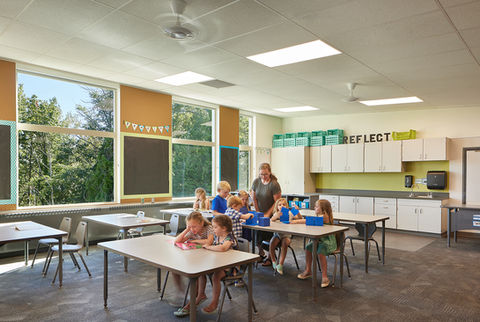
Alderwood Elementary School
The design of Alderwood Elementary School is influenced by its community and natural surroundings, integrating elements that celebrate and enhance the natural environment while promoting a strong connection with the surroundings.
Location
Bellingham, WA
Client
Bellingham Public Schools
Located on 10.7 acres at 1400 Hollywood Ave. in Bellingham, Alderwood Elementary School is a 64,200 square foot, 2-story construction designed to support 380 Pre-K – 5 students and replace the existing 42,000 square foot facility. The design of Alderwood was inspired by the school’s rich relationship with the community and the surrounding natural environment; driven by the natural anchors of Mount Baker to the northeast and Bellingham Bay to the southwest, the building form embraces the forested area on site to celebrate nature and reaches out through the site to the surrounding community. The design subtly utilizes natural palettes and forms to highlight the natural environment and inspire imagery of growth and exploration, while simultaneously remaining a backdrop to the daily school activities.
Alderwood Elementary School will include classrooms, administration office, library, full sized gymnasium, cafeteria/commons, kitchen, and covered play area. Outdoor amenities will include separate bus and parent drop off areas, play fields, walking paths, hard/soft outdoor play areas, and parking. Construction started on Alderwood Elementary School in Summer of 2020 and is slated to complete in Fall of 2021.















