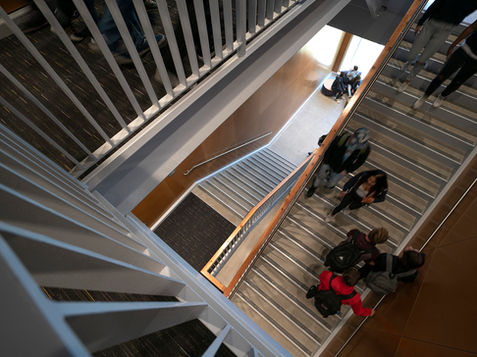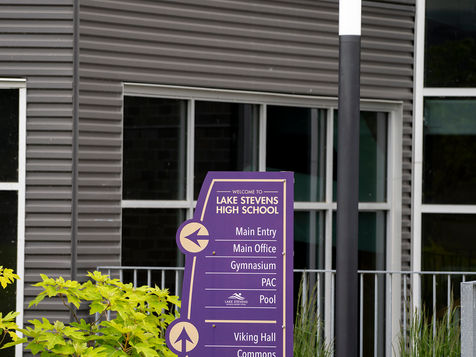
Lake Stevens High School
Lake Stevens High School was originally constructed in 1979 and designed in a campus style, consisting of multiple buildings with primarily exterior circulation. The project included a wide variety of upgrades, including replacement, expansion, and modernization of several buildings.
Location
Lake Stevens
Client
Lake Stevens School District
Lake Stevens High School was originally constructed in 1979 and designed in a campus style, consisting of multiple buildings with primarily exterior circulation. The existing LSHS has a capacity of 1,755 students in 208,000 square feet. Additionally, there are 17 existing portables on campus that accommodate 425 students. Currently under construction, the modernized Lake Stevens High School is projected to have a capacity of 1,800 students in approximately 250,000 square feet.
The scope of the project includes a wide variety of upgrades, including replacement and expansion of selected buildings; modernization of the entire campus; construction of new learning spaces for general education, special education, music, and athletics; improvements to the swimming pool; upgrades to campus security; replacement of heating, ventilation, roofing and electrical systems; and improvements to student parking and bus loading areas. Two entire buildings and portions of other buildings are proposed for demolition. General education classrooms, science classrooms, administrative offices, the library, pool entry, and main gym will all be built new. The improvements are taking place on the current high school site while the campus is operational, with modernization and expansion areas being developed in phases.

























